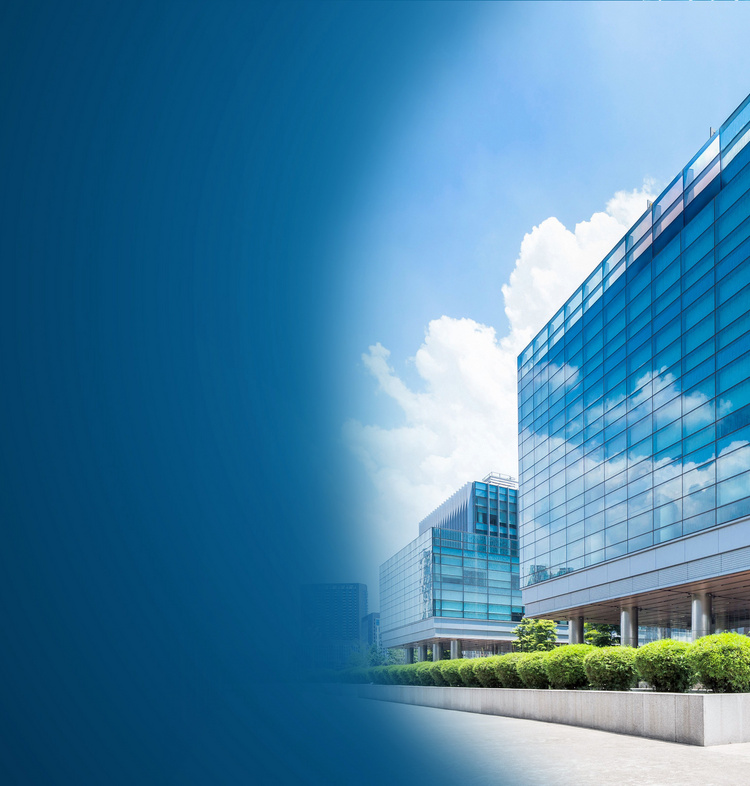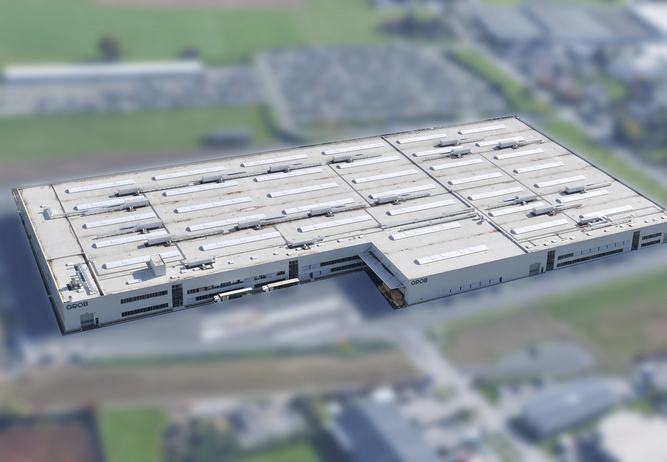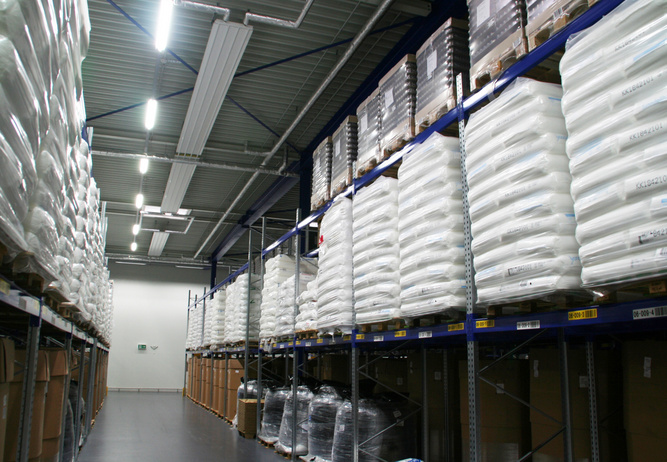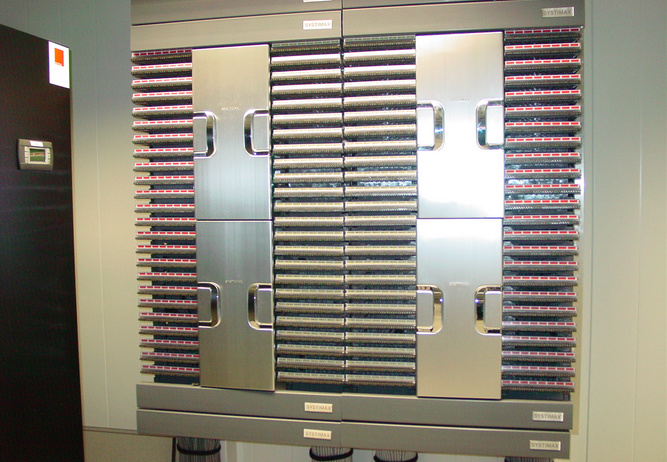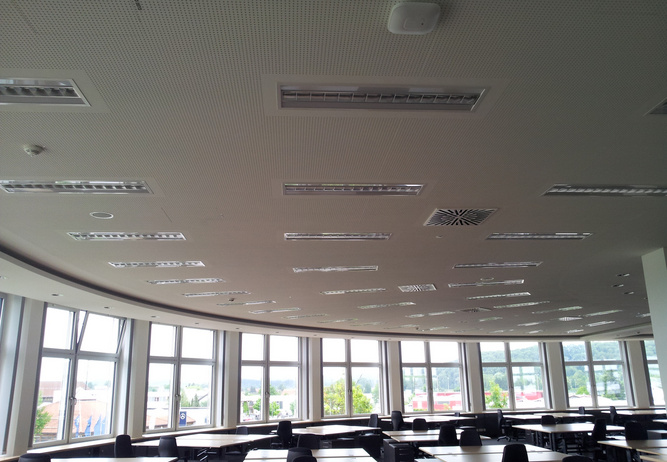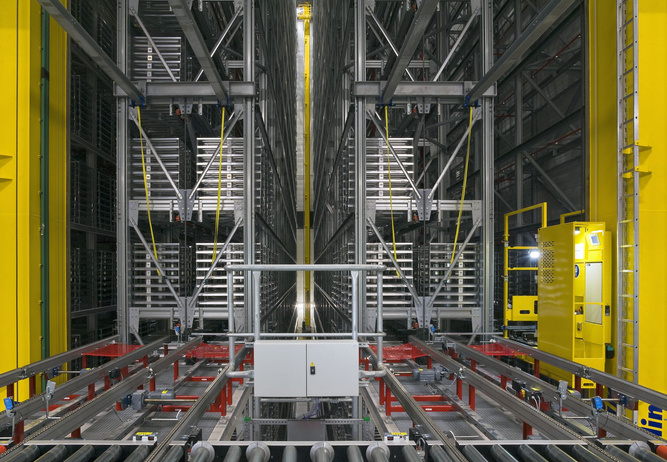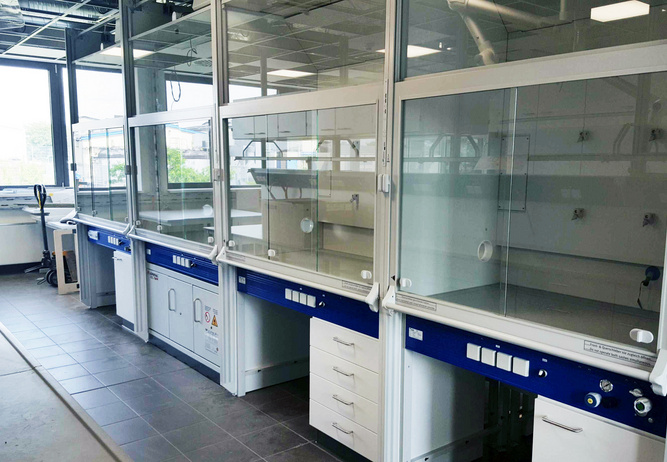user-oriented planning of your buildings
When planning and developing our projects, we focus on your wishes and needs, of course, always with a view to optimizing operating costs.
This is how individual solutions are created that meet your needs: representative buildings, sensible technology, optimum space utilization, compliance with room conditions and viable further development options.
you can rely on our services
- Focus on your processes
- Flexible design and conversion
possibilities of the buildings and functional areas - Consideration of the building structure
- Optimization of operating costs
- Planning walkable ceiling areas
- Consideration of fire protection requirements, occupational safety and explosion protection
BUILDING TYPES - Demand-oriented solutions
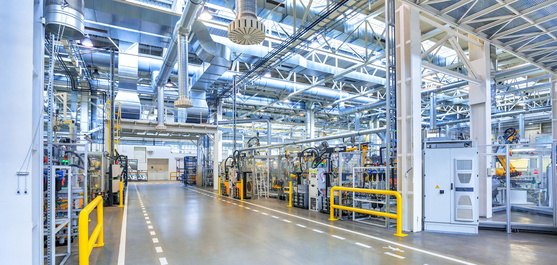
Production
ALBRECHT designs space-saving technical solutions for you, making sure to avoid unnecessary downtimes. Our areas of expertise include energy efficiency and solutions for systems that are difficult to expand.
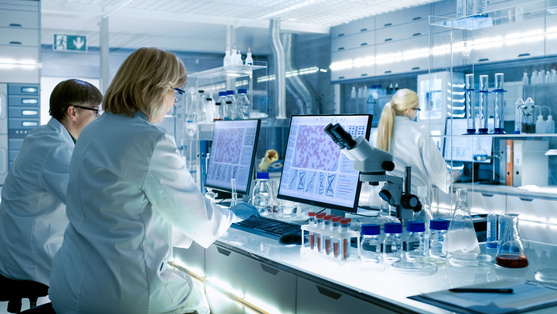
Laboratory and research
In the research buildings, the sensible use of technology enables streamlined workflows and ensures compliance with room conditions. In doing so, we already have possible future expansions in mind.
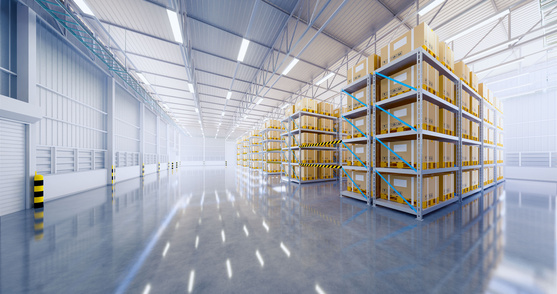
Logistics
ALBRECHT can offer you the technology and experience to make optimum use of the available space. At the same time, we attach great importance to compliance with the required storage conditions.
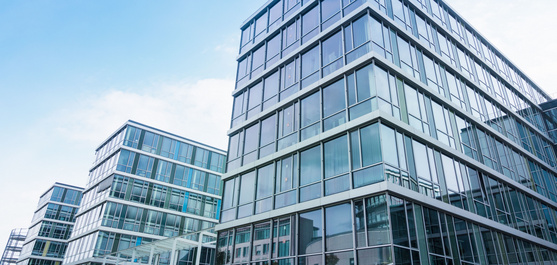
Office and administration
Representative buildings not only have a modern and comfortable interior with a timeless design. With a great deal of experience, we also integrate easy-to-control and safe technology. Considerations for modular construction are also incorporated into our planning, if required.
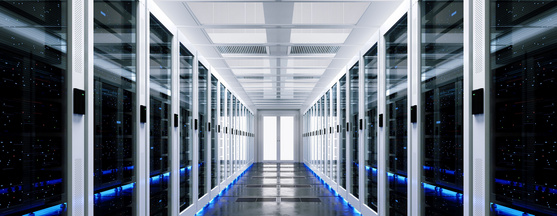
Data center
From the very beginning, ALBRECHT includes possible expansion steps in the planning. We effectively implement the specifications for room conditions and redundancy.
